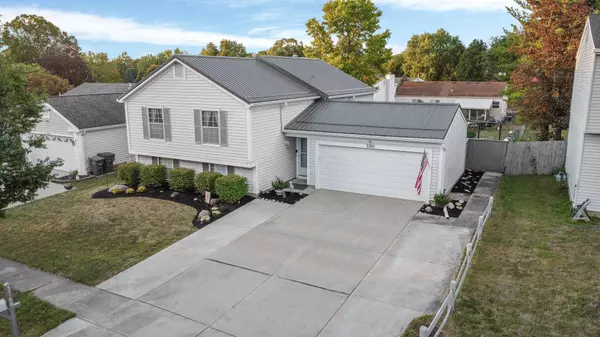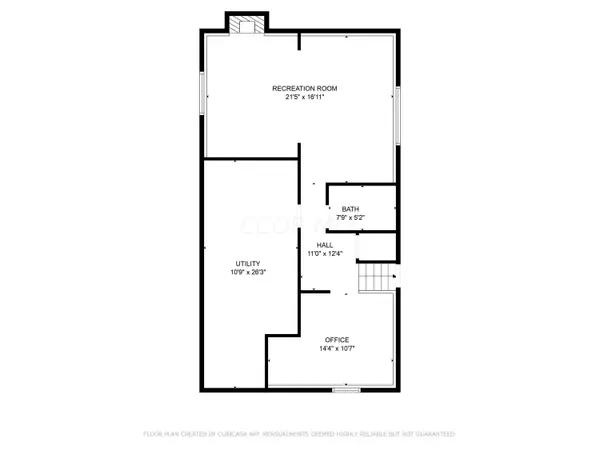For more information regarding the value of a property, please contact us for a free consultation.
3760 Timberland Drive Columbus, OH 43230
Want to know what your home might be worth? Contact us for a FREE valuation!

Our team is ready to help you sell your home for the highest possible price ASAP
Key Details
Sold Price $352,000
Property Type Single Family Home
Sub Type Single Family Freestanding
Listing Status Sold
Purchase Type For Sale
Square Footage 1,963 sqft
Price per Sqft $179
Subdivision Strawberry Farms
MLS Listing ID 224034238
Sold Date 12/20/24
Style Bi-Level
Bedrooms 3
Full Baths 2
HOA Y/N No
Originating Board Columbus and Central Ohio Regional MLS
Year Built 1986
Annual Tax Amount $4,781
Lot Size 7,405 Sqft
Lot Dimensions 0.17
Property Description
OPEN SUNDAY 10/13 from 1-3pm. Located in the 43230 ZIP, ranked as the hottest in the US. Stunning former 4-bed bi-level converted to a spacious 3-bed + office, one of largest in the area at nearly 2k sq ft w/ 2 full baths. 2 car insulated garage w/ 3 car driveway. Strawberry Farms Park Trail Adjacent. Open layout w/ vaulted ceilings in great room. Wood floors in kitchen, hall, & spare bed. Large walk-in closet w/ built-ins in primary bed. Fully excavated LL w/ a cozy fireplace in family room, full bath, large office w/ closet (easily convert to a 4th bed), & tons of extra storage. Recent upgrades include a 50-year metal roof (2019) w/ a 40-year guarantee, 6in gutters (2023), new lighting/fans, white-painted cabinets w/ new hardware, updated landscaping, & a stylish metal pergola (2023)
Location
State OH
County Franklin
Community Strawberry Farms
Area 0.17
Direction From Watt Rd and Honeysuckle, head north on Honeysuckle, then turn left on Timerberland. Home is on the right.
Rooms
Basement Full
Dining Room Yes
Interior
Interior Features Dishwasher, Electric Range, Microwave, Refrigerator
Heating Forced Air
Cooling Central
Fireplaces Type One
Equipment Yes
Fireplace Yes
Exterior
Exterior Feature Fenced Yard, Patio
Parking Features Attached Garage, Opener, 2 Off Street
Garage Spaces 2.0
Garage Description 2.0
Total Parking Spaces 2
Garage Yes
Building
Architectural Style Bi-Level
Schools
High Schools Westerville Csd 2514 Fra Co.
Others
Tax ID 600-203687
Acceptable Financing VA, FHA, Conventional
Listing Terms VA, FHA, Conventional
Read Less



